During the first round of judging our team of referees for this year’s Self Build on a Shoestring competition whittled down more than 30 entries (received from the UK and abroad, with submissions from Japan, the USA, Mexico, Germany, Spain, and India) to the Top 16 ‘long list’ – and have now shortlisted five finalists:
- Leila Ferraby from Wiesbaden in Germany called her entry Bauelements. The structure of her starter home (below) employed standard factory-made structurally-insulated panels. The whole home would arrive on a lorry from Germany and the basic module could be made and assembled (including labour) for £40k. Over time it could be extended to provide a 210m2 home that could be built for £193k.
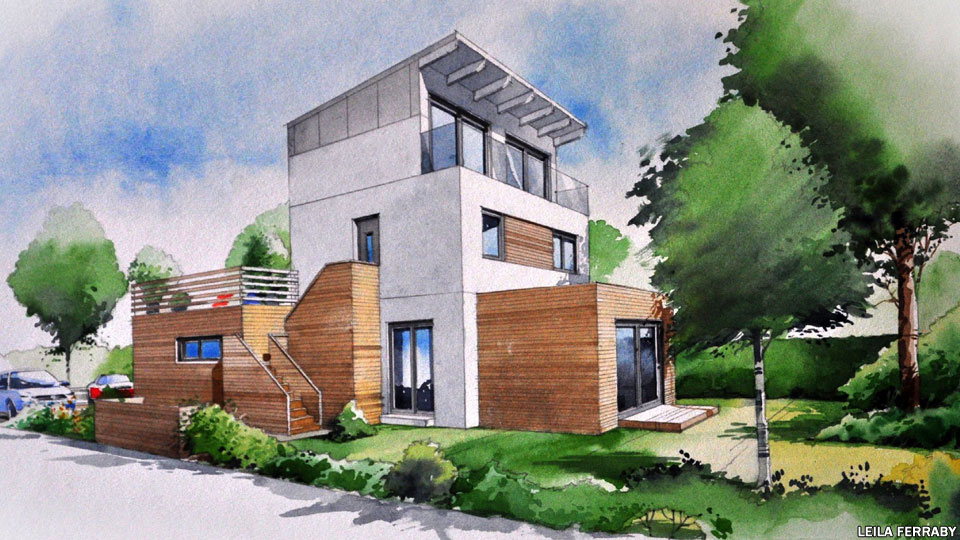
- London-based M Jones Architect and Audley English of Build Eco called their entry the ‘Assisted Self Build Flat-Pack House’. The design (below) revolves around a generous 70m2 single-level starter home, that can grow ‘upwards’ with modules that increase it to a two-and-a-half-storey home. The basic single-level house costs £39.7k (plus DIY labour). If mass-produced the team estimates the cost would be 20% lower.
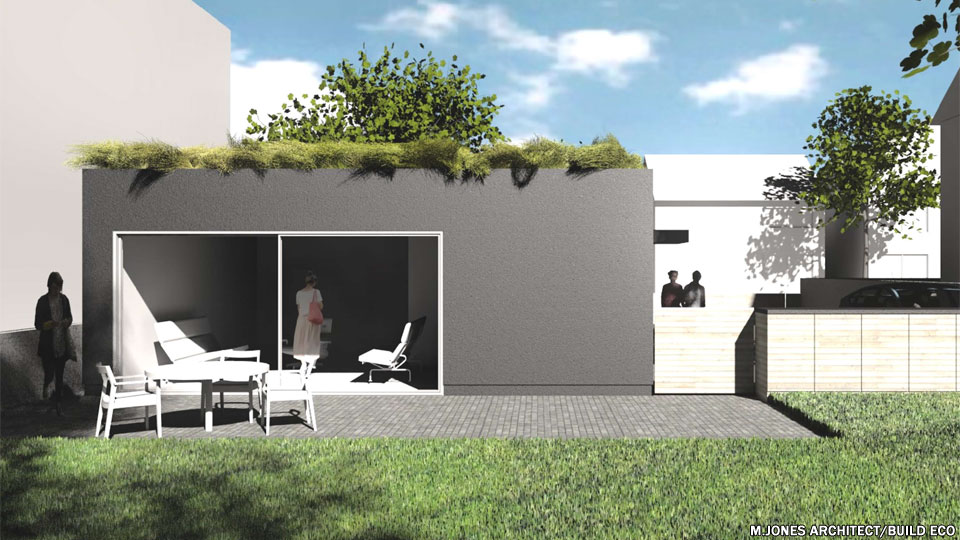
- Craig More from London-based MORE design called his solution ‘Suzy’s Beagle’. This simple, single-level flat-pack home (below) requires very little construction skills to assemble it, and could be configured and extended in numerous ways. Craig designed it for his friend Suzy – a single mum that wants to build a home for herself (with a little helps from her chums). The initial 43m2 module costs £39.9k (plus DIY labour).
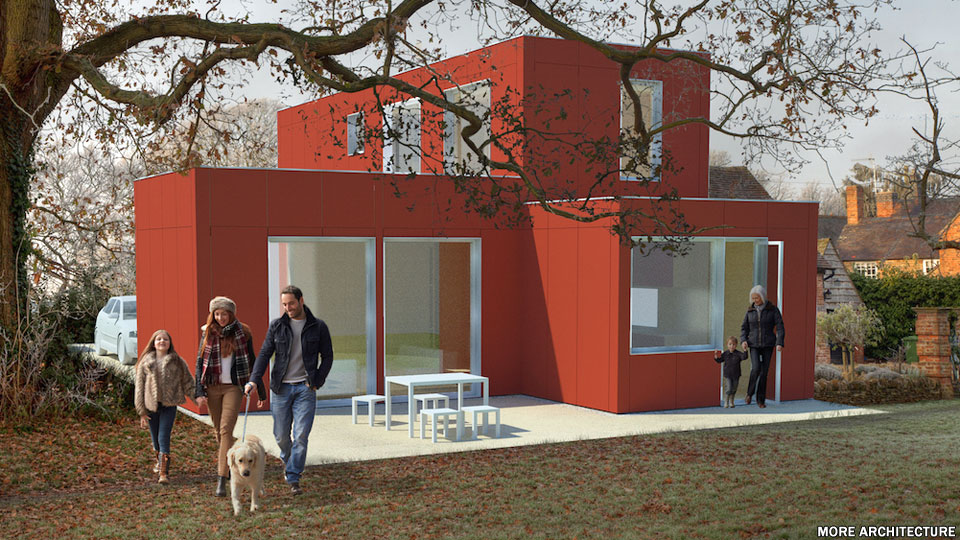
- The ‘Splithouse’ (below) was designed by a team from London based architects Matthew Springett Associates, led by Alex Taylor (in collaboration with Price and Myers & Appleyard and Trew). Here, instead of starting small and adding modules over time, Alex opted to start by building a large, very cost-effective 140m2 ‘shell’ that could be internally fitted out in stages as the household needed more accommodation. The basic steel-framed shell, with just the ground floor fitted out, cost £39.8k (plus DIY labour).
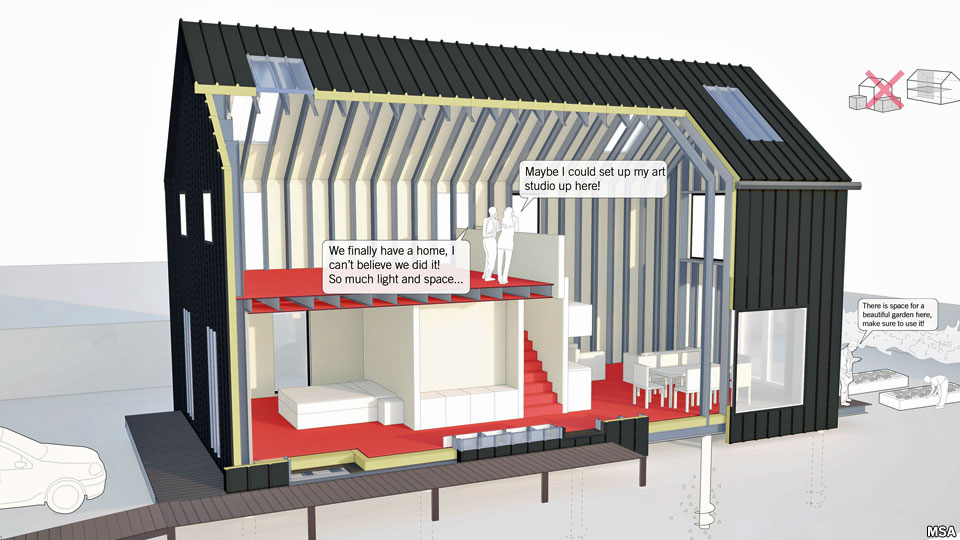
- Niall Maxwell from Carmarthenshire’s Rural Office for Architecture. This ‘flat-pack’ home (below) uses a computer-controlled cutting machine to generate the plywood sections that form the floors, walls and roof. The system needs no additional structural support, so is easy to assemble. The judges were impressed that the design was based on an early prototype that has already been built. The cost of his 40m2 home is estimated at £39.8k (plus DIY labour).
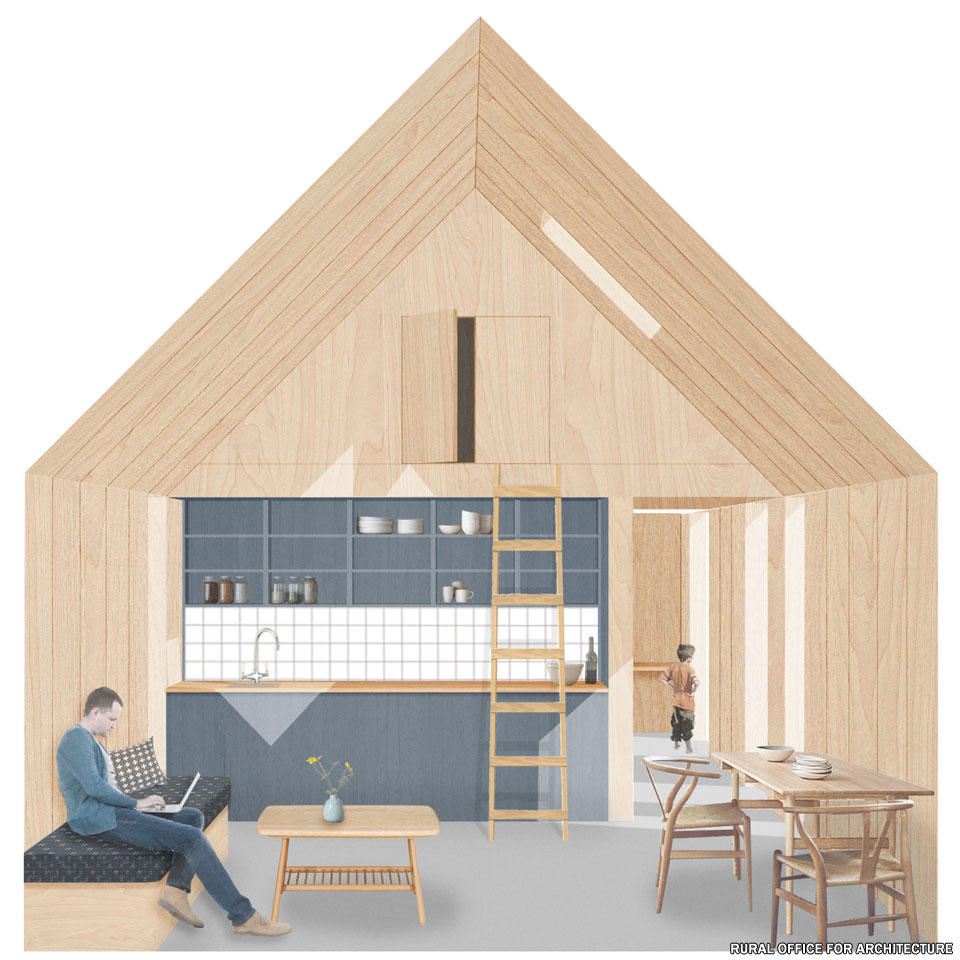
An exhibition of the Top 16 projects on the initial ‘long list’ will be displayed at the Grand Designs Live exhibition which starts at the NEC in Birmingham on Thursday – where the results will be also be announced during a presentation from 2.30pm.


